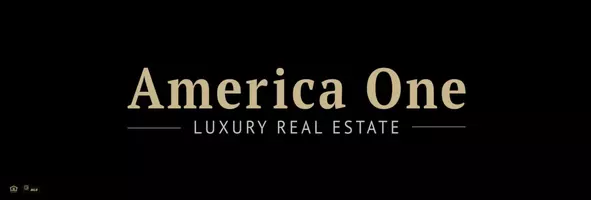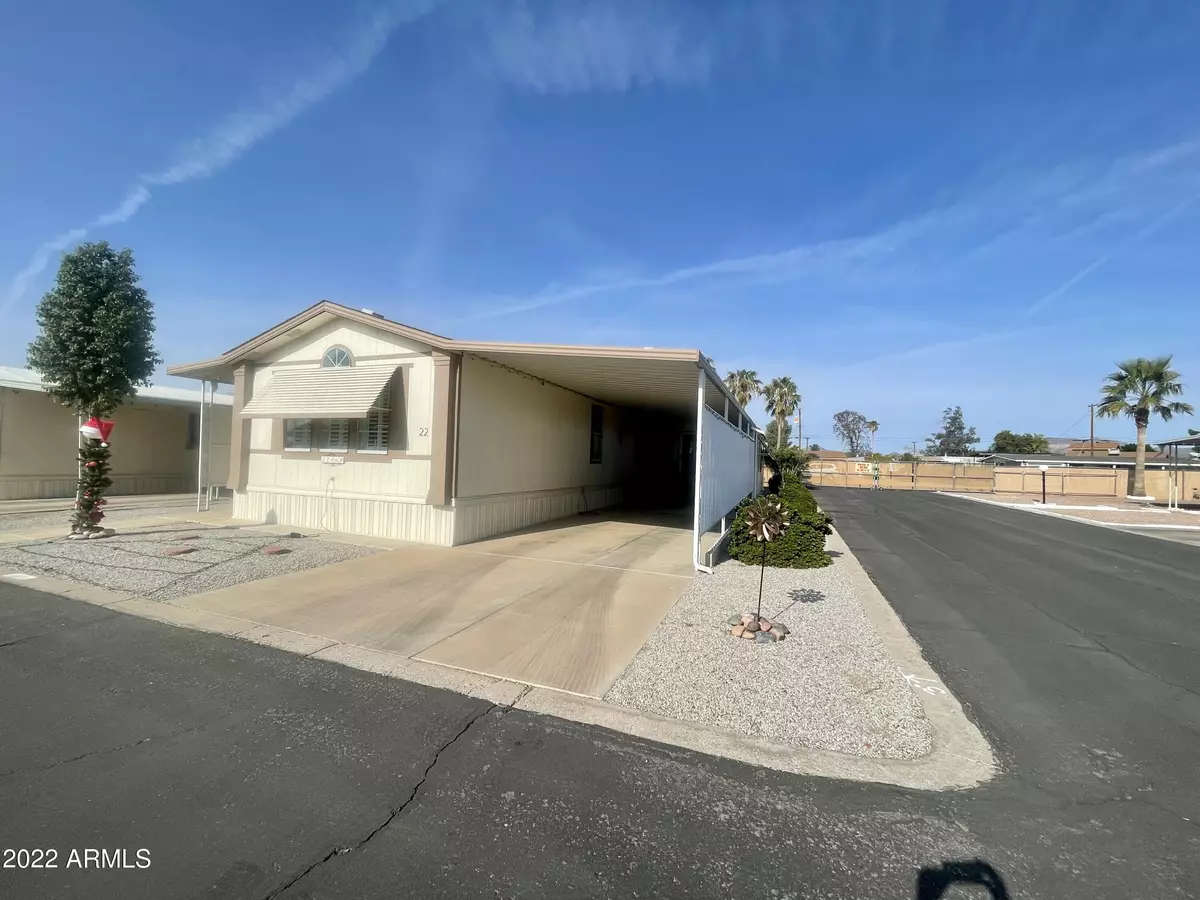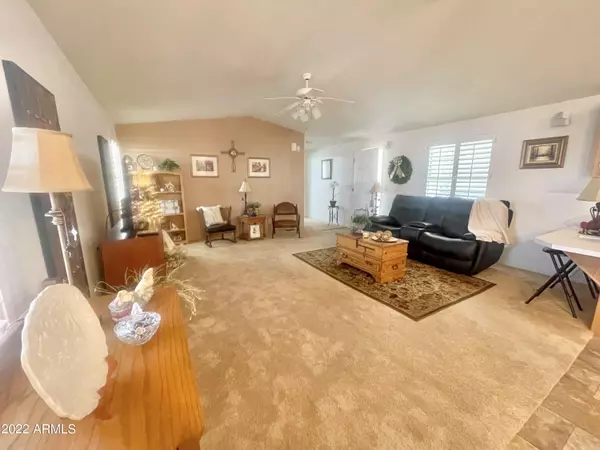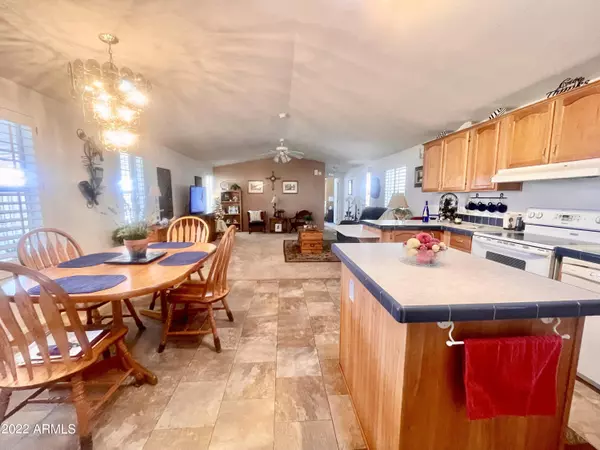$107,000
$99,900
7.1%For more information regarding the value of a property, please contact us for a free consultation.
2 Beds
2 Baths
1,497 SqFt
SOLD DATE : 02/16/2023
Key Details
Sold Price $107,000
Property Type Mobile Home
Sub Type Mfg/Mobile Housing
Listing Status Sold
Purchase Type For Sale
Square Footage 1,497 sqft
Price per Sqft $71
Subdivision Pueblo Grande
MLS Listing ID 6495418
Sold Date 02/16/23
Style Other (See Remarks)
Bedrooms 2
HOA Y/N No
Originating Board Arizona Regional Multiple Listing Service (ARMLS)
Land Lease Amount 730.0
Year Built 1998
Annual Tax Amount $142
Tax Year 2022
Lot Size 4,500 Sqft
Acres 0.1
Property Description
ABSOLUTELY SPOTLESS 2 BEDROOM PLUS OFFICE/BONUS ROOM, 2 BATH HOME FULLY FURNISHED & READY FOR YOU! PRIME LOCATION, LARGE CORNER LOT ON QUIET SIDE STREET WITH NO ONE BEHIND! PRISTINE CHEFS KITCHEN WITH ISLAND, PANTRY, BREAKFAST BAR & DINING AREA WITH STAINLESS STEEL REFRIGERATOR THAT STAYS! DRAMATIC HIGH CEILINGS, PLANTATION SHUTTERS THROUGHOUT & OPEN KITCHEN, LIVING, DINING ROOM FOR ENTERTAINING! FEATURES OVERSIZED PRIMARY BEDROOM WITH MIRRORED WALK-IN CLOSET, WALK-IN SHOWER, DOUBLE SINK, NEWER FIXTURES, LINEN CLOSET & CEILING FAN. OTHER UPGRADES INCLUDE OSMOSIS WATER FILTRATION SYSTEM, BEAUTIFUL WASHER & DRYER , PLUSH CARPET, WOOD MURPHY BED, LAMINATE FLOORS IN BONUS ROOM, WORKSHOP AND SO MUCH MORE! WALK TO STORES! CLOSE KNIT SOUGHT AFTER COMMUNITY MANY AMENITIES & EVENTS!
Location
State AZ
County Maricopa
Community Pueblo Grande
Direction 202 TO UNIVERSITY TO ELLSWORTH TO ENTRANCE OF PUEBLO GRANDE
Rooms
Other Rooms Separate Workshop, BonusGame Room
Master Bedroom Not split
Den/Bedroom Plus 4
Separate Den/Office Y
Interior
Interior Features Walk-In Closet(s), Eat-in Kitchen, Breakfast Bar, Drink Wtr Filter Sys, Furnished(See Rmrks), No Interior Steps, Vaulted Ceiling(s), Kitchen Island, Pantry, 3/4 Bath Master Bdrm, High Speed Internet
Heating Electric
Cooling Refrigeration
Flooring Carpet, Laminate, Linoleum
Fireplaces Number No Fireplace
Fireplaces Type None
Fireplace No
Window Features Sunscreen(s)
SPA Community, Heated
Laundry Dryer Included, Inside, Washer Included
Exterior
Exterior Feature Covered Patio(s), Patio, Storage
Carport Spaces 2
Fence None
Pool Community, Heated, Fenced
Community Features Community Media Room, Pool, Clubhouse
Utilities Available SRP
Amenities Available Management, RV Parking
Roof Type Composition
Accessibility Mltpl Entries/Exits
Building
Lot Description Corner Lot, Gravel/Stone Front, Gravel/Stone Back
Story 1
Builder Name CAVCO
Sewer Public Sewer
Water City Water
Architectural Style Other (See Remarks)
Structure Type Covered Patio(s), Patio, Storage
New Construction No
Schools
Elementary Schools Lowell Elementary School - Mesa
Middle Schools Mesa Junior High School
High Schools Mesa High School
School District Mesa Unified District
Others
HOA Fee Include Water, Sewer
Senior Community Yes
Tax ID 218-46-004-A
Ownership Leasehold
Acceptable Financing Cash, Conventional
Horse Property N
Listing Terms Cash, Conventional
Financing Cash
Special Listing Condition Age Rstrt (See Rmks)
Read Less Info
Want to know what your home might be worth? Contact us for a FREE valuation!

Our team is ready to help you sell your home for the highest possible price ASAP

Copyright 2024 Arizona Regional Multiple Listing Service, Inc. All rights reserved.
Bought with LeMark Realty







