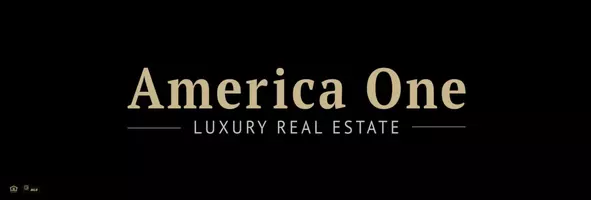$635,000
$639,900
0.8%For more information regarding the value of a property, please contact us for a free consultation.
3 Beds
2 Baths
2,691 SqFt
SOLD DATE : 08/09/2024
Key Details
Sold Price $635,000
Property Type Single Family Home
Sub Type Single Family - Detached
Listing Status Sold
Purchase Type For Sale
Square Footage 2,691 sqft
Price per Sqft $235
Subdivision Regency At Garden Grove
MLS Listing ID 6675959
Sold Date 08/09/24
Style Ranch
Bedrooms 3
HOA Fees $65/qua
HOA Y/N Yes
Originating Board Arizona Regional Multiple Listing Service (ARMLS)
Year Built 1997
Annual Tax Amount $3,018
Tax Year 2023
Lot Size 9,935 Sqft
Acres 0.23
Property Description
Enclave of about 60 homes that rarely come to market at Regency at Garden Groves BEST VALUE in ZIP CODE w/3bed & 3CAR GARAGE + POOL. Freshly painted exterior invites you in to enjoy a light/bright spacious OPEN FLOOR PLAN! Kitchen showcases White cabinetry & corian counters & custom tiled working chefs island w/SS appliances & large pantry! Split floor plan offers double door entry to primary w/beautifully updated wood look tile, modern fan & walk in shower w/dual rainfall heads & generous walk in closet. Additional 2 bedrooms PLUS Office offer no shared walls for extra privacy! OPEN VAULTED CEILINGS expand space & entertainment areas w/two living spaces & as you look out from the family room to the sparkling POOL, a generous yard space with shady covered patio you can only imagine inviting family and friends over to enjoy your new home and bonus, it's a salt water pool and yard has intelligent irrigation system! Amazing FRUIT TREES with abundance of GRAPEFRUIT, MANDERIN, TANGELO, BLOOD ORANGE! All rooms are wired with ethernet. Newer HVAC's 2018!
Convenient to 202 & Beeline Hwy, 10 min to Mesa Riverview, 15min to Tempe Marketplace, 5 min to the 101 and fourteen miles from Sky Harbor. Surrounded by restaurants, Hiking & Golf! Walking canal steps away!
Location
State AZ
County Maricopa
Community Regency At Garden Grove
Direction From N Gilbert Rd head East on McKellips Rd, turn Left on N Acacia Cir, Left on E Knoll St, Right on N Chesnut, Right on E Kenwood St, Left on N Acacia Cir, home on Left.
Rooms
Other Rooms Great Room, Family Room
Master Bedroom Split
Den/Bedroom Plus 4
Separate Den/Office Y
Interior
Interior Features Eat-in Kitchen, Breakfast Bar, No Interior Steps, Vaulted Ceiling(s), Kitchen Island, Pantry, Double Vanity, High Speed Internet
Heating Electric
Cooling Refrigeration, Programmable Thmstat, Ceiling Fan(s)
Flooring Laminate, Tile
Fireplaces Number No Fireplace
Fireplaces Type Fire Pit, None
Fireplace No
Window Features Dual Pane
SPA None
Exterior
Exterior Feature Covered Patio(s)
Parking Features Dir Entry frm Garage, Electric Door Opener
Garage Spaces 3.0
Garage Description 3.0
Fence Block
Pool Fenced, Private
Community Features Playground, Biking/Walking Path
Utilities Available SRP
Amenities Available Management
Roof Type Tile
Private Pool Yes
Building
Lot Description Sprinklers In Rear, Sprinklers In Front, Desert Back, Desert Front, Gravel/Stone Front, Gravel/Stone Back, Auto Timer H2O Front, Auto Timer H2O Back
Story 1
Builder Name Beazer
Sewer Public Sewer
Water City Water
Architectural Style Ranch
Structure Type Covered Patio(s)
New Construction No
Schools
Elementary Schools Hale Elementary School
Middle Schools Stapley Junior High School
High Schools Mountain View High School
School District Mesa Unified District
Others
HOA Name Regency
HOA Fee Include Maintenance Grounds
Senior Community No
Tax ID 141-07-344
Ownership Fee Simple
Acceptable Financing Conventional, VA Loan
Horse Property N
Listing Terms Conventional, VA Loan
Financing Conventional
Read Less Info
Want to know what your home might be worth? Contact us for a FREE valuation!

Our team is ready to help you sell your home for the highest possible price ASAP

Copyright 2025 Arizona Regional Multiple Listing Service, Inc. All rights reserved.
Bought with Vest Realty, LLC






