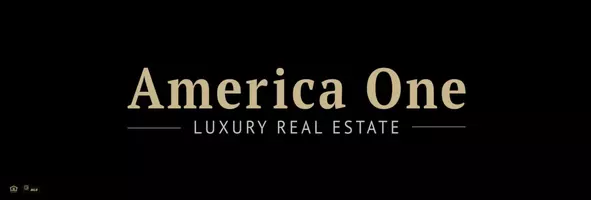$455,000
$459,900
1.1%For more information regarding the value of a property, please contact us for a free consultation.
3 Beds
2.75 Baths
1,585 SqFt
SOLD DATE : 03/20/2023
Key Details
Sold Price $455,000
Property Type Single Family Home
Sub Type Single Family - Detached
Listing Status Sold
Purchase Type For Sale
Square Footage 1,585 sqft
Price per Sqft $287
Subdivision Shawnee Village Lot 7001-7121 Tr A-L A1
MLS Listing ID 6502265
Sold Date 03/20/23
Style Ranch
Bedrooms 3
HOA Fees $230/mo
HOA Y/N Yes
Originating Board Arizona Regional Multiple Listing Service (ARMLS)
Year Built 1994
Annual Tax Amount $1,722
Tax Year 2022
Lot Size 9,445 Sqft
Acres 0.22
Property Description
Beautifully Remodeled home in Sun Village with separate guest house! Come Home through your perfectly landscaped Courtyard w Security Gate. You will immediately notice the driveway, entry, courtyard and pathway to back are all connected with these pavers. To the right is your 1b/r 1 bath guest house that is remodeled to match main house. To the left is your 2b/r 1.75ba Main House. The beautiful kitchen dramatically opens up to the living room, which thanks to the remodel, now are only seperated by an expansive kitchen island w/Granite countertop that match throughout the house and guest house. Also matching is the wood plank tile floors thoughout. Enjoy the AZ weather in your fully landscaped oversized lot, or take advantage of the numerous ammenities the exclusive comminty has to offer.
Location
State AZ
County Maricopa
Community Shawnee Village Lot 7001-7121 Tr A-L A1
Direction Bell Rd & Sun Village Pkwy Directions: N on Sun Village Pkwy, check in at Guard Gate, continue N on Sun Village Parkway, Left on Powderhorn, Right on Desert Flower, home at corner of Mtn Laurel Trl.
Rooms
Guest Accommodations 298.0
Den/Bedroom Plus 3
Separate Den/Office N
Interior
Interior Features Eat-in Kitchen, Breakfast Bar, Drink Wtr Filter Sys, Vaulted Ceiling(s), Kitchen Island, 3/4 Bath Master Bdrm, Double Vanity, Granite Counters
Heating Electric
Cooling Refrigeration
Fireplaces Number No Fireplace
Fireplaces Type None
Fireplace No
SPA None
Exterior
Exterior Feature Covered Patio(s), Private Yard, Separate Guest House
Parking Features Attch'd Gar Cabinets, Dir Entry frm Garage, Electric Door Opener
Garage Spaces 2.0
Carport Spaces 2
Garage Description 2.0
Fence Block
Pool None
Utilities Available APS
Amenities Available FHA Approved Prjct, Management, Rental OK (See Rmks), RV Parking, VA Approved Prjct
Roof Type Tile
Private Pool No
Building
Lot Description Corner Lot, Desert Back, Desert Front, Synthetic Grass Back, Auto Timer H2O Front, Auto Timer H2O Back
Story 1
Builder Name Unknown
Sewer Public Sewer
Water Pvt Water Company
Architectural Style Ranch
Structure Type Covered Patio(s),Private Yard, Separate Guest House
New Construction No
Schools
Elementary Schools Adult
Middle Schools Adult
High Schools Adult
School District Dysart Unified District
Others
HOA Name Sun Village
HOA Fee Include Maintenance Grounds,Street Maint
Senior Community Yes
Tax ID 503-98-634
Ownership Fee Simple
Acceptable Financing Cash, Conventional, FHA, VA Loan
Horse Property N
Listing Terms Cash, Conventional, FHA, VA Loan
Financing Cash
Special Listing Condition Age Restricted (See Remarks)
Read Less Info
Want to know what your home might be worth? Contact us for a FREE valuation!

Our team is ready to help you sell your home for the highest possible price ASAP

Copyright 2025 Arizona Regional Multiple Listing Service, Inc. All rights reserved.
Bought with Berkshire Hathaway HomeServices Arizona Properties






