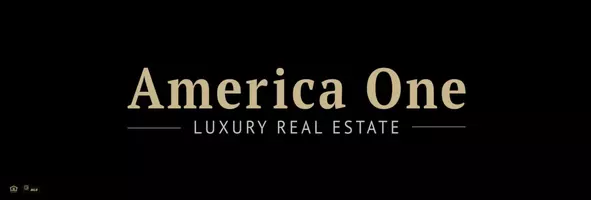$181,000
$179,900
0.6%For more information regarding the value of a property, please contact us for a free consultation.
3 Beds
1.5 Baths
1,166 SqFt
SOLD DATE : 08/04/2020
Key Details
Sold Price $181,000
Property Type Townhouse
Sub Type Townhouse
Listing Status Sold
Purchase Type For Sale
Square Footage 1,166 sqft
Price per Sqft $155
Subdivision Country Club Heights Unit 3 2Nd Amd
MLS Listing ID 6098016
Sold Date 08/04/20
Bedrooms 3
HOA Fees $165/mo
HOA Y/N Yes
Originating Board Arizona Regional Multiple Listing Service (ARMLS)
Year Built 1974
Annual Tax Amount $408
Tax Year 2019
Lot Size 867 Sqft
Acres 0.02
Property Description
Cute Town home. 3 bedroom, 1.5 bath with a private patio. Upgraded, double-pained windows. Upgraded cabinets (raised-panel oak) in kitchen. Built in microwave. Under sink water filter. Remodeled pantry with extra storage and wooden doors. New baseboards. Flooring was all re-done within the last 5 years. Storage area under the stairs. Security screen door. replaced Patio French doors. Separate storage/Laundry room with extra cabinets and a cute door with a window. Custom-built gate to the patio. most lights in the home are on a dimmer switch. One bedroom has a large walk in closet. Great location near Cubs stadium, Riverview, 101 and 202 Freeways. Community pool and grassy areas.
Location
State AZ
County Maricopa
Community Country Club Heights Unit 3 2Nd Amd
Direction East on Rio Salado Pkwy to Country club heights on the north side. Go through the light at Longmore and enter in the third/last entrance into the community on the left. 1st left, home is on the right.
Rooms
Den/Bedroom Plus 3
Separate Den/Office N
Interior
Interior Features Breakfast Bar, Drink Wtr Filter Sys, Pantry, Laminate Counters
Heating Electric
Cooling Refrigeration, Ceiling Fan(s)
Flooring Carpet, Laminate, Tile
Fireplaces Number No Fireplace
Fireplaces Type None
Fireplace No
Window Features Double Pane Windows
SPA None
Laundry Wshr/Dry HookUp Only
Exterior
Parking Features Assigned
Carport Spaces 1
Fence Block
Pool None
Community Features Community Pool
Utilities Available SRP
Amenities Available FHA Approved Prjct
Roof Type Foam
Private Pool No
Building
Lot Description Desert Front
Story 2
Builder Name unknon
Sewer Public Sewer
Water City Water
New Construction No
Schools
Elementary Schools Whittier Elementary School - Mesa
Middle Schools Carson Junior High School
High Schools Westwood High School
School District Mesa Unified District
Others
HOA Name Country Club Heights
HOA Fee Include Roof Repair,Maintenance Grounds,Trash,Roof Replacement,Maintenance Exterior
Senior Community No
Tax ID 135-33-369
Ownership Fee Simple
Acceptable Financing Cash, Conventional, FHA, VA Loan
Horse Property N
Listing Terms Cash, Conventional, FHA, VA Loan
Financing Conventional
Read Less Info
Want to know what your home might be worth? Contact us for a FREE valuation!

Our team is ready to help you sell your home for the highest possible price ASAP

Copyright 2025 Arizona Regional Multiple Listing Service, Inc. All rights reserved.
Bought with My Home Group Real Estate






