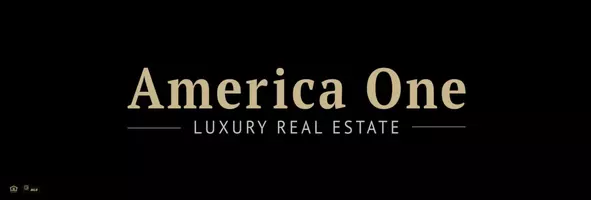$277,000
$279,500
0.9%For more information regarding the value of a property, please contact us for a free consultation.
3 Beds
2 Baths
1,399 SqFt
SOLD DATE : 03/12/2020
Key Details
Sold Price $277,000
Property Type Single Family Home
Sub Type Single Family - Detached
Listing Status Sold
Purchase Type For Sale
Square Footage 1,399 sqft
Price per Sqft $197
Subdivision Bond Acres
MLS Listing ID 6011915
Sold Date 03/12/20
Style Ranch
Bedrooms 3
HOA Y/N No
Originating Board Arizona Regional Multiple Listing Service (ARMLS)
Year Built 1973
Annual Tax Amount $851
Tax Year 2019
Lot Size 10,751 Sqft
Acres 0.25
Property Description
Super Cute 3 bed 2 bath home with 2 car carport, RV Gate/Parking on an oversized lot in Central Mesa! Home was fully renovated 6 yrs ago, brought down to the studs and then beautified! Kitchen has upgraded, easy close cabinetry, granite countertops, under counter lights, water filter, stainless steel hood, French doors and deep cast iron sink. Neutral tone 19'' tile throughout, crown molding, double pane low E Milgard windows and wired for security system. You will love the bathrooms with tiled showers, skylight tubes and updated sinks & mirrors. The master bedroom offers large walk in closet and French door exit to backyard. New roof installed in 2011 with high reflective upgrade on Roof Ridge vent, Owens Corning Oakridge 30 year fiberglass shingles. Other great features include tall block wall, new water heater, raised panel doors, interior denim insulation, 9x16 storage/workshop with 220V, expansive patio, extra large carport, mature fruit trees, lighting in backyard and so much more. Minutes to the light rail, freeways, hospitals, schools and shopping. One Year Home warranty included! Come take a look for yourself before it's SOLD!
Location
State AZ
County Maricopa
Community Bond Acres
Direction S on Country Club Dr to 3rd St, West to home
Rooms
Other Rooms Separate Workshop
Den/Bedroom Plus 3
Separate Den/Office N
Interior
Interior Features Eat-in Kitchen, Breakfast Bar, Drink Wtr Filter Sys, Kitchen Island, Pantry, 3/4 Bath Master Bdrm, Double Vanity, High Speed Internet, Granite Counters
Heating Electric
Cooling Refrigeration
Flooring Tile
Fireplaces Number No Fireplace
Fireplaces Type None
Fireplace No
Window Features Skylight(s),Double Pane Windows,Low Emissivity Windows
SPA None
Exterior
Exterior Feature Covered Patio(s), Patio
Parking Features RV Gate, RV Access/Parking
Carport Spaces 2
Fence Block
Pool None
Community Features Transportation Svcs, Near Light Rail Stop, Near Bus Stop, Biking/Walking Path
Utilities Available SRP
Amenities Available Not Managed
Roof Type Composition
Private Pool No
Building
Lot Description Grass Front, Grass Back, Auto Timer H2O Back
Story 1
Builder Name unknown
Sewer Public Sewer
Water City Water
Architectural Style Ranch
Structure Type Covered Patio(s),Patio
New Construction No
Schools
Elementary Schools Emerson Elementary School
Middle Schools Carson Junior High School
High Schools Westwood High School
School District Mesa Unified District
Others
HOA Fee Include No Fees
Senior Community No
Tax ID 135-59-065-A
Ownership Fee Simple
Acceptable Financing Cash, Conventional, FHA, VA Loan
Horse Property N
Listing Terms Cash, Conventional, FHA, VA Loan
Financing VA
Read Less Info
Want to know what your home might be worth? Contact us for a FREE valuation!

Our team is ready to help you sell your home for the highest possible price ASAP

Copyright 2024 Arizona Regional Multiple Listing Service, Inc. All rights reserved.
Bought with My Home Group Real Estate







