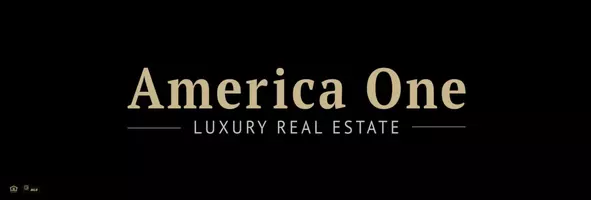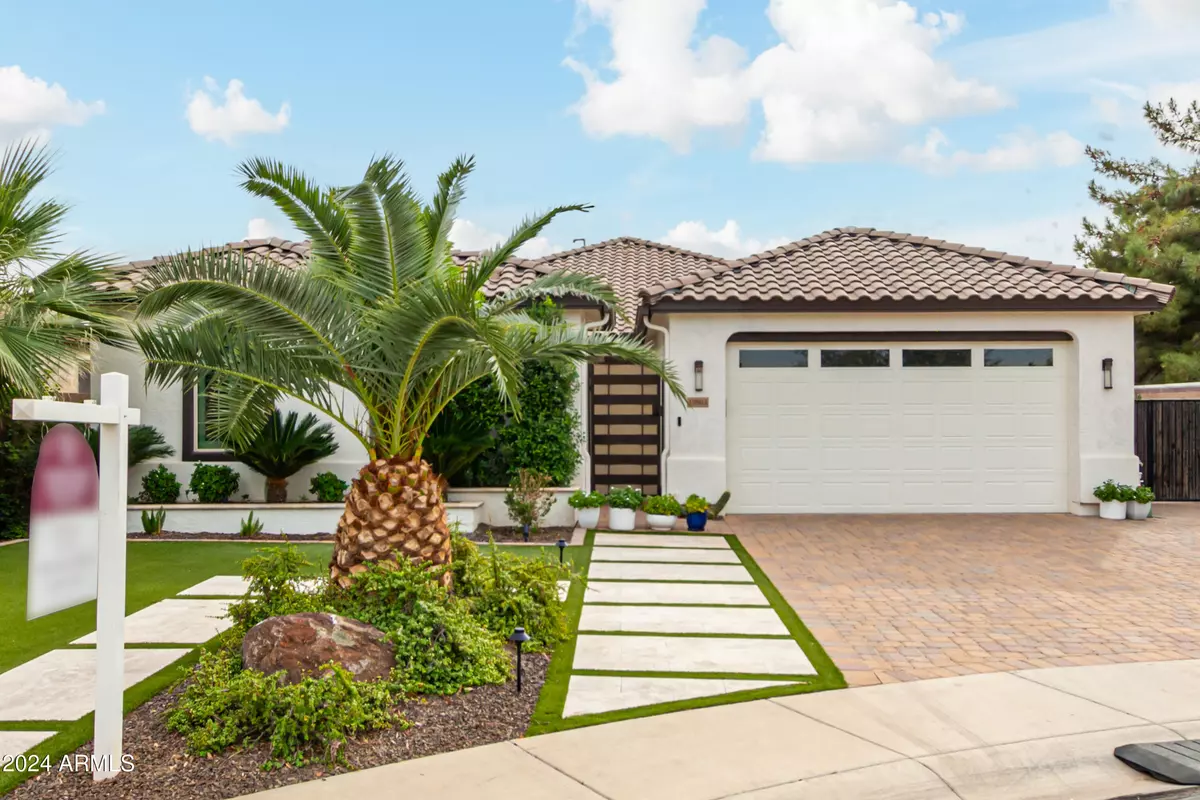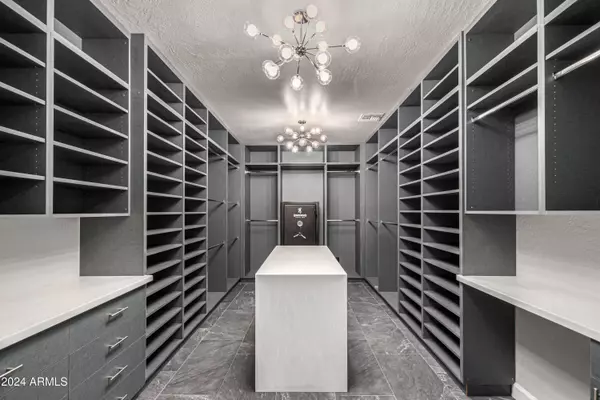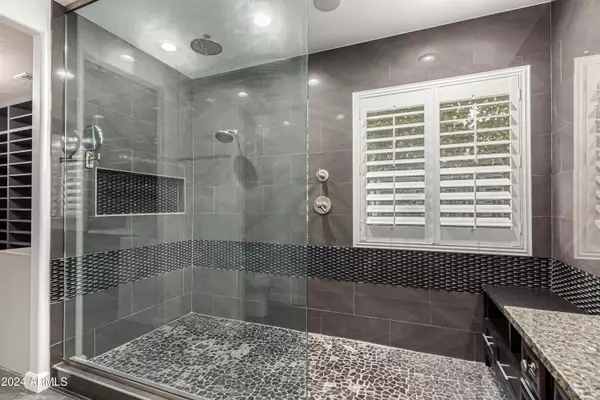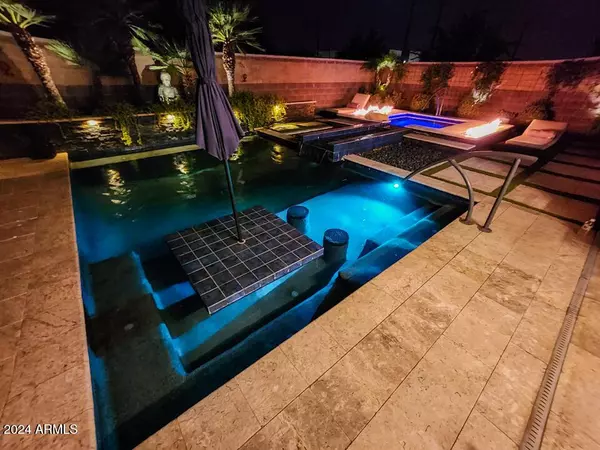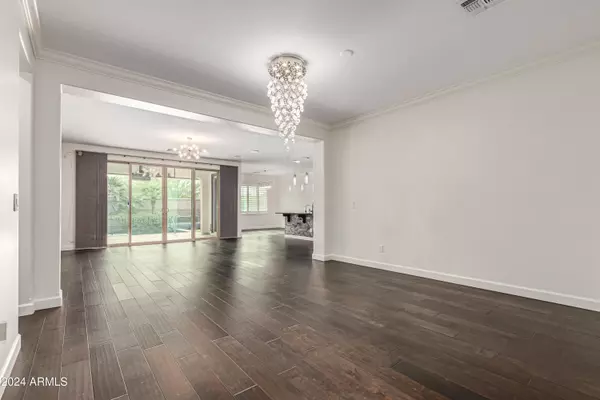
3 Beds
2.5 Baths
2,261 SqFt
3 Beds
2.5 Baths
2,261 SqFt
Key Details
Property Type Single Family Home
Sub Type Single Family - Detached
Listing Status Active
Purchase Type For Sale
Square Footage 2,261 sqft
Price per Sqft $353
Subdivision Highland Ridge
MLS Listing ID 6742350
Style Ranch
Bedrooms 3
HOA Fees $303/qua
HOA Y/N Yes
Originating Board Arizona Regional Multiple Listing Service (ARMLS)
Year Built 2013
Annual Tax Amount $2,192
Tax Year 2023
Lot Size 7,752 Sqft
Acres 0.18
Property Description
Discover this fabulous 3-bedroom, 2.5-bathroom home featuring a private backyard paradise with a custom heated pool, spa, and fire feature. Enjoy a gourmet outdoor kitchen and custom pergola entertainment area, along with a private walk-in courtyard and security camera hookups throughout. Inside, experience high ceilings, custom real wood flooring, and fresh paint inside and out, enhancing the home's modern appeal. The expansive great room offers seamless indoor-outdoor living with an electric screen patio and bromic gas heater. The chef-inspired kitchen includes a gas stove, top-of-the-line appliances, offset granite countertops, and a breakfast bar for four....... The master bedroom suite, bathroom, and 350 sq. ft. walk-in closet have all been custom remodeled...... a spacious shower with dual shower heads. Enjoy an oversized tankless water heater for unlimited amounts of hot water and custom surround sound throughout the home. Don't miss this incredible home!
COMPLETE LIST OF UPGRADES:
Front and back yard complete ground up design $230,000
Heated pool and spa (gas)
Gas fire features around spa
Waterfall from spa to pool
Built in BBQ
Turf and real imported Italian stone
Full irrigation on timer including planter pots
Full master bathroom retreat remodel $40,000
Floor to ceiling glass walk in oversized duel head shower
Double vanity
350 square foot custom built master closet $30,000
Large gun safe
Personal beverage refrigerator
Space for 100 plus shoes
Custom shelving and drawers throughout
New guest bathroom walk in shower $15,000
Upgraded custom epoxy garage floors
Oversized insta hot hot water heater $8,500
Electronic back patio screen $4,000
Front courtyard locking security gate $2,000
Custom lighting and window finishes throughout $10,000
Location
State AZ
County Maricopa
Community Highland Ridge
Direction Head east on E Elliot Rd. Turn right onto S Signal Butte Rd. Turn left onto E Rueben Ave. Turn left street onto S Garrison. Turn left onto E Ramblewood Cir
Rooms
Other Rooms Great Room, BonusGame Room
Master Bedroom Split
Den/Bedroom Plus 4
Separate Den/Office N
Interior
Interior Features Eat-in Kitchen, Breakfast Bar, 9+ Flat Ceilings, Drink Wtr Filter Sys, No Interior Steps, Kitchen Island, 3/4 Bath Master Bdrm, Double Vanity, High Speed Internet, Granite Counters
Heating Natural Gas
Cooling Refrigeration
Flooring Wood
Fireplaces Number No Fireplace
Fireplaces Type None
Fireplace No
Window Features Dual Pane,Low-E,Vinyl Frame,Wood Frames
SPA Heated,Private
Exterior
Exterior Feature Covered Patio(s), Gazebo/Ramada, Patio, Private Yard, Screened in Patio(s), Built-in Barbecue
Parking Features Attch'd Gar Cabinets, Dir Entry frm Garage, Electric Door Opener, Extnded Lngth Garage
Garage Spaces 3.0
Garage Description 3.0
Fence Block
Pool Heated, Private
Community Features Playground, Biking/Walking Path
Amenities Available Management
Roof Type Tile
Private Pool Yes
Building
Lot Description Desert Back, Desert Front, Grass Front, Grass Back
Story 1
Builder Name Standard Pacific Homes
Sewer Public Sewer
Water City Water
Architectural Style Ranch
Structure Type Covered Patio(s),Gazebo/Ramada,Patio,Private Yard,Screened in Patio(s),Built-in Barbecue
New Construction No
Schools
Elementary Schools Meridian
Middle Schools Desert Ridge Jr. High
High Schools Desert Ridge High
School District Gilbert Unified District
Others
HOA Name Highland Ridge
HOA Fee Include Maintenance Grounds
Senior Community No
Tax ID 304-34-620
Ownership Fee Simple
Acceptable Financing Conventional
Horse Property N
Listing Terms Conventional

Copyright 2024 Arizona Regional Multiple Listing Service, Inc. All rights reserved.
